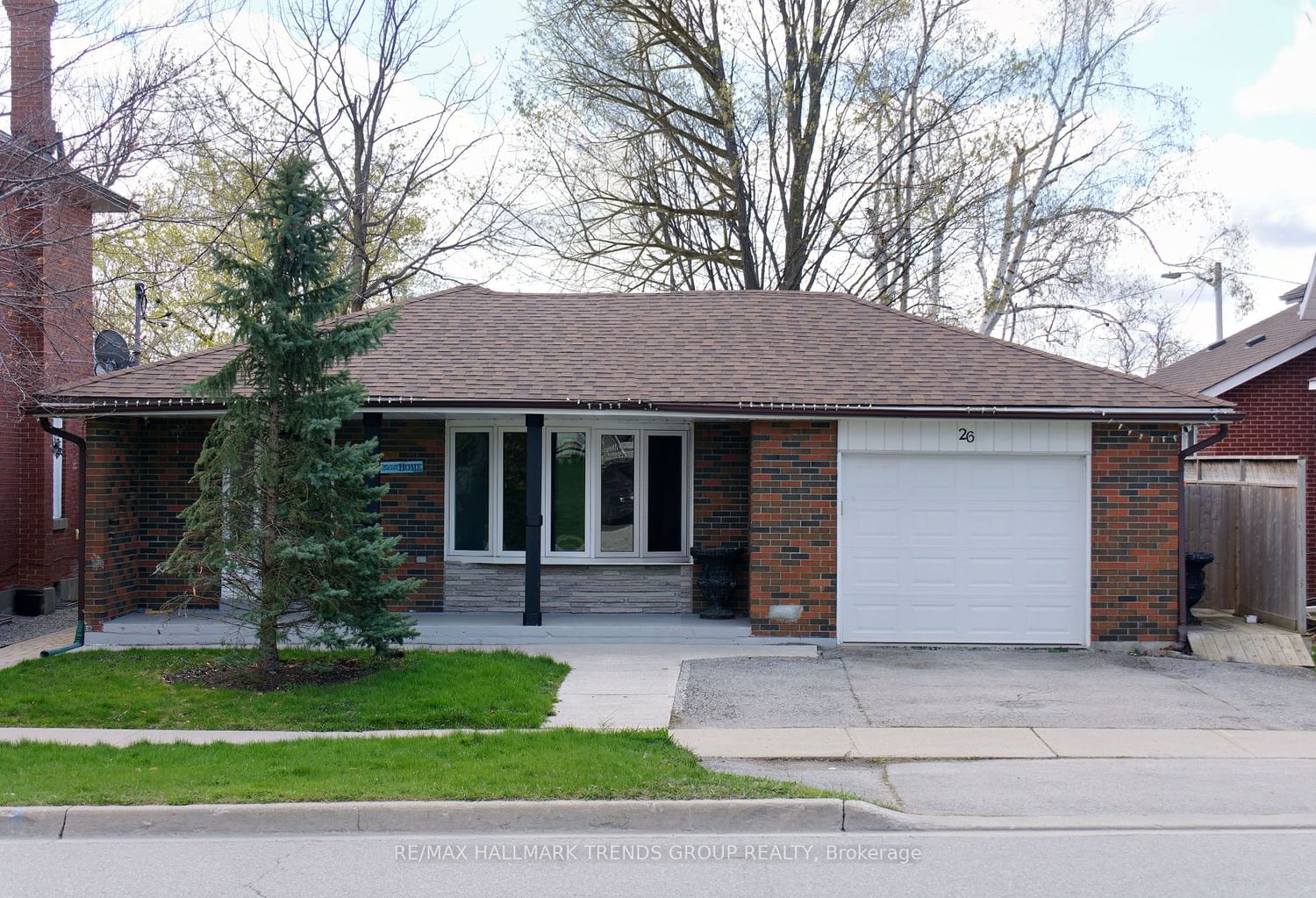$2,700 / Month
$*,*** / Month
3-Bed
1-Bath
700-1100 Sq. ft
Listed on 5/30/23
Listed by RE/MAX HALLMARK TRENDS GROUP REALTY
Welcome To This Charming Main-Floor Unit Located In The Heart Of The City, Offering A Comfortable And Convenient Lifestyle. This Spacious 3-Bedroom, 1-Bathroom Home Is Ideal For Families Seeking A Well-Appointed Living Space, With Its Desirable Location Close To Downtown, Schools, Amenities, And Public Services. Upon Entering, You'll Be Greeted By A Warm And Inviting Atmosphere. The Full Kitchen Boasts Modern Appliances, Ample Cabinet Space, And A Functional Layout. The Family Room Offers A Generous Size And Natural Light To Create A Welcoming Ambiance. The 3 Pc Bathroom Is Thoughtfully Designed And Conveniently Caters To The Needs Of Residents. One Of The Standout Features Of This Property Is The Big Fenced Backyard, Which Offers A Secure And Private Outdoor Space Also Containing A Lovely Patio Setting. Unit Has Ample Parking, With 1-2 Dedicated Parking Spaces For Residents Of The Unit. Unit Contains Access To A Shared Laundry Room. Tenants Will Be Responsible For Their Utilities.
$50 Off Of Monthly Rent For The First Six Months Of The Lease Term If The Tenant Agrees To Be Responsible For Grass Cutting, Snow Removal, And Safekeeping Of Keys For Mechanical Rooms And The Shared Laundry Room. No Pets Or Smoking Allowed.
N6066464
Detached, Backsplit 4
700-1100
7
3
1
Attached
2
51-99
Central Air
Y
Brick
N
Forced Air
Y
101.01x49.50 (Feet)
Y
